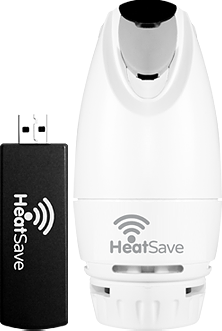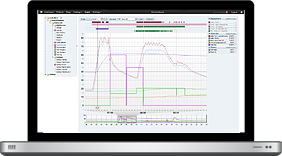Associated Architects incorporates HeatingSave into the Design of the UK’s First Public Building to Meet “Multi-Comfort” Standards
Leave a CommentKing’s Hawford, located in Claines, Worcester, Worcestershire, is a thriving and popular co-educational junior school for children aged 2 to 11. Part of The King s Foundation, it delivers high quality educational provision with a strong emphasis on outdoor learning opportunities.
The school is accommodated within an elegant Georgian house with additional modern facilities close at hand. It is set in thirty acres of parkland allowing ample room for playing fields and parkland for the pupils to enjoy. Facilities include a heated indoor swimming pool, tennis courts, multi-purpose sports hall and a large adventure playground. There are also specialist rooms for science, art and design, history and geography and music.
In 2016, construction work was completed on the Bartholomew Barn, a dedicated space for the performing arts and indoor sports. The building was designed by Associated Architects, a leading architectural firm based in Birmingham which has a broad portfolio of work including arts, commercial offices, residential, master planning and leisure and is particularly known for its work in education. It has received many national awards including 30 RIBA Awards, together with the RIBA Sustainability Award.
The design of the Bartholomew Barn draws heavily upon rich historical tradition of vernacular timber-framed buildings in the county. It is based on a timber post and truss frame, set out on a regular grid of 2.1 metres, which simplifies construction and design, and gives a regular architectural order to the proposed new building, both inside and out.
A crisp, modern appearance was incorporated into the design, with roof lights running the course of the building.
The Barn is the UK’s first ever building to the “Multi-Comfort” standards, a new standard of environmental building, pioneered by Saint Gobain, including excellent daylighting and acoustics.
It is also certified to the world-leading Passivhaus standard, which requires excellent thermal insulation standards, building airtightness and filtered heat-recovery ventilation.
The team from Associated Architects have worked alongside Saint Gobain to integrate a world-class energy monitoring and energy control system from HeatingSave into the building design. HeatingSave constantly collects data relating to the building’s operation and performance to better inform on its future running, while also controlling the heating and ventilation systems. The HeatingSave Building Management System (BMS) was selected by Saint Gobain for this important task.
“This is the first building we have ever designed where we were asked to fit environmental monitoring sensors right from the design stage. This has been a real challenge, because the Bartholomew Barn is built to Passivhaus standards – meaning that we had to ensure that the very strict thermal insulation and building airtightness requirements were met, whilst also incorporating the sensors and monitoring elements” Mr. John Christophers, BA (Hons), BArch (Hons), MAPM, RIBA, Senior Associate at Associated Architects, told the HeatingSave reporter.
The HeatingSave BMS system installed at Kings’ Hawford School collects environmental data from multiple sensors installed within the building fabric. The data is used both for controlling the heating, ventilation and comfort conditions by managing the AHU unit, and for scientific analysis of the heat-transfer coefficients at various points of the building.
In order to determine the Heat-Transfer Coefficient (U-value), temperature sensors have been embedded within the roof and walls at various key points (typically outside of sterling board and under outside cladding; just on the external side of the board and under the insulation; inside or just underside of the sterling board, under the board cladding; immediately next to the membrane).
Another innovation was the use of slab temperature sensors, which record the temperatures from various levels within the concrete slab; from the earth just below the slab to the screed. Here, HeatingSave created a special environmentally sealed sensor which had to be truly “fit & forget” as once it was in the slab could never be reached again. The TH-N004-X1 sensors are high accuracy, sensor probes featuring a fire-resistant, duct-proof 100m cable and provide very accurate heat loss information at leach level of the slab.
Other HeatingSave air quality sensors measure temperatures, relative humidity (“RH”) and carbon dioxide levels via a Zig 2.4Ghz wireless mesh network. This network extends to different parts of the hall and some surrounding rooms; located at different heights. Other sensors measure occupancy levels within the hall, changing areas and some other rooms to enable an in-use data pattern relating to how the building is used. This air quality and occupancy data is not only used to monitor he buildings performance but also for the HeatingSave BMS system to manage the heating, cooling and air quality.
“It took a lot of careful design work in order to overcome the challenges posed by incorporating an energy & environmental monitoring system into the building. However, we have collaborated closely with the HeatingSave team, who have proved to be great partners and helped us achieve our goal – designing a modern, sustainable and energy efficient building.” John told the HeatingSave reporter.
Would Associated Architects recommend HeatingSave to other architectural firms involved in the design of energy-efficient buildings? “Yes, we certainly would” was John’s answer.
Summing up their experience of working with HeatingSave, John concluded “The HeatingSave Energy, Environmental and Management System is a wonderful solution to integrate into any building and we are looking forward to receiving the full spread of data collected during the project. This will provide us invaluable insight into energy loss during the building’s operation, which, in turn, could actually improve our own building design processes.”
……………………………………………………………………………………………..
Customer Information
King’s Hawford School
Lock Lane
Claines
Worcester
Worcestershire
WR3 7SD
+44 (0)1905 451292
Partner Information
Associated Architects
1 Severn Street Place
The Mailbox
Birmingham
B1 1SE
Tel: 0121 233 6600
Email: mail@associated-architects.co.uk






